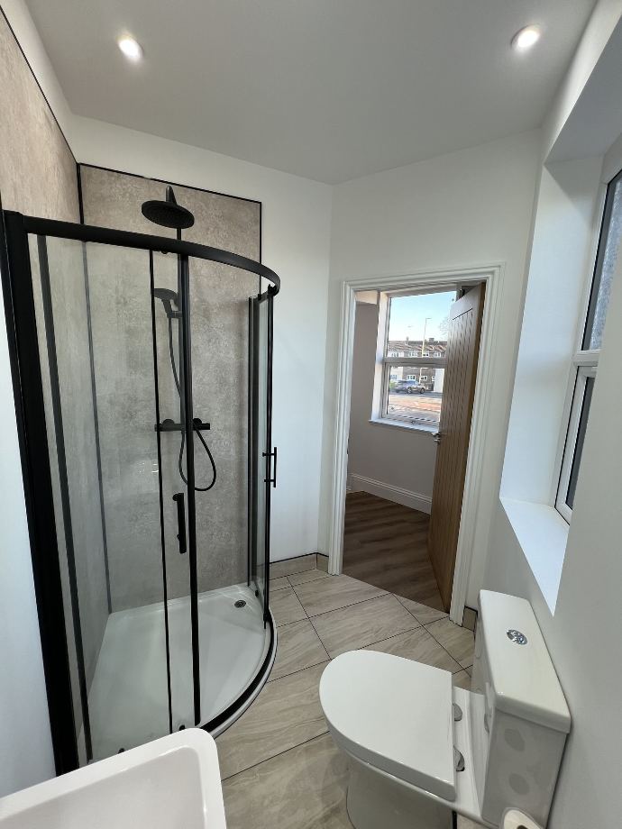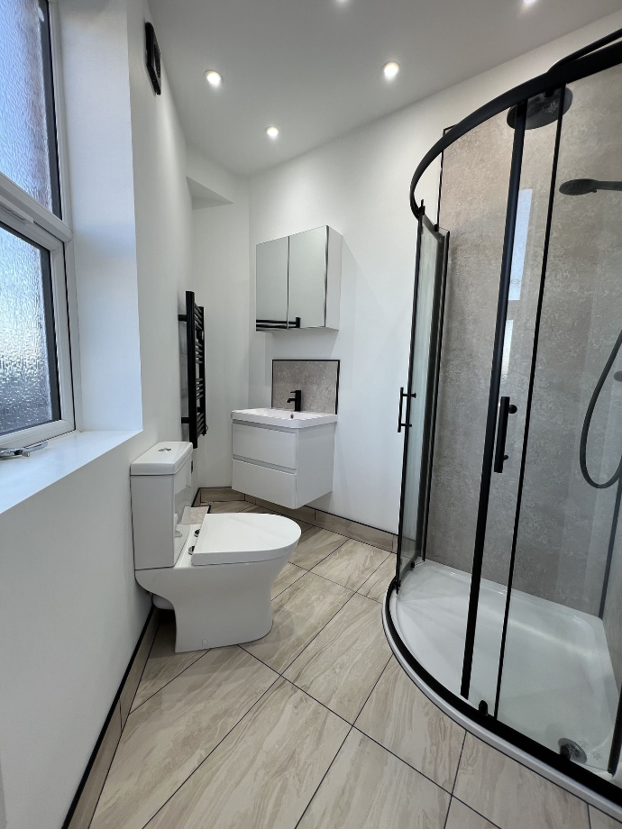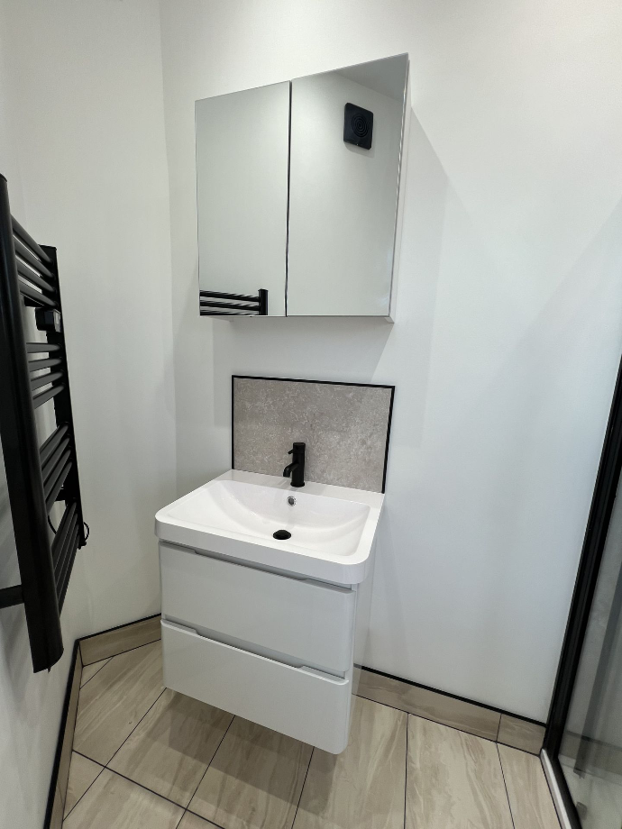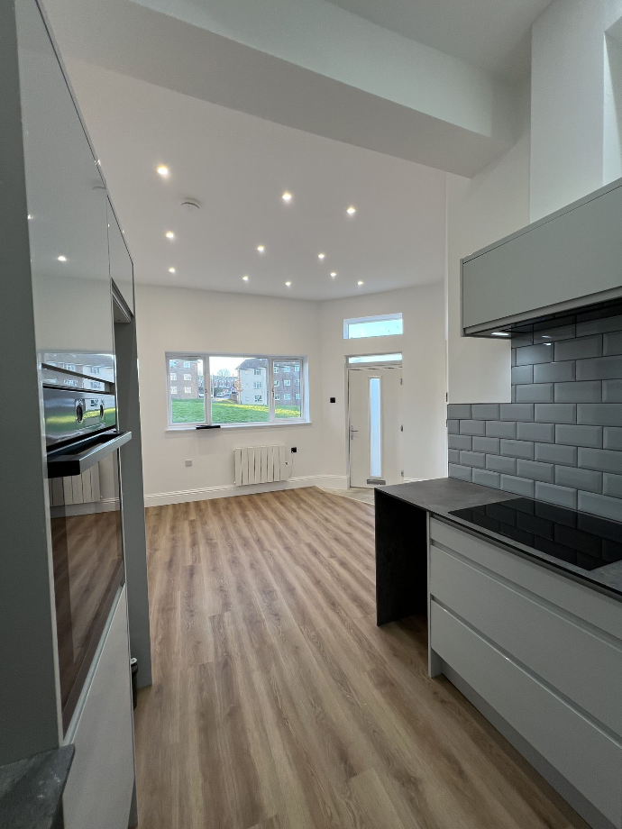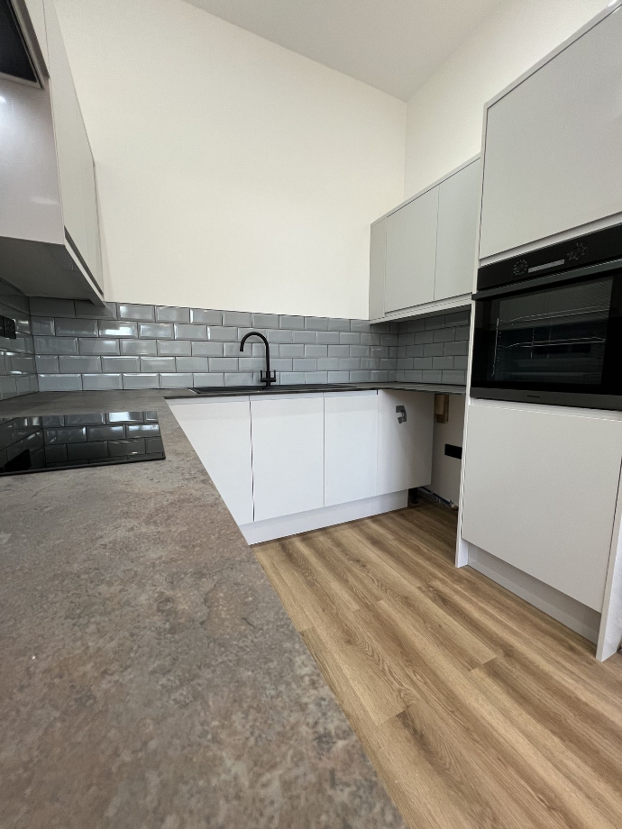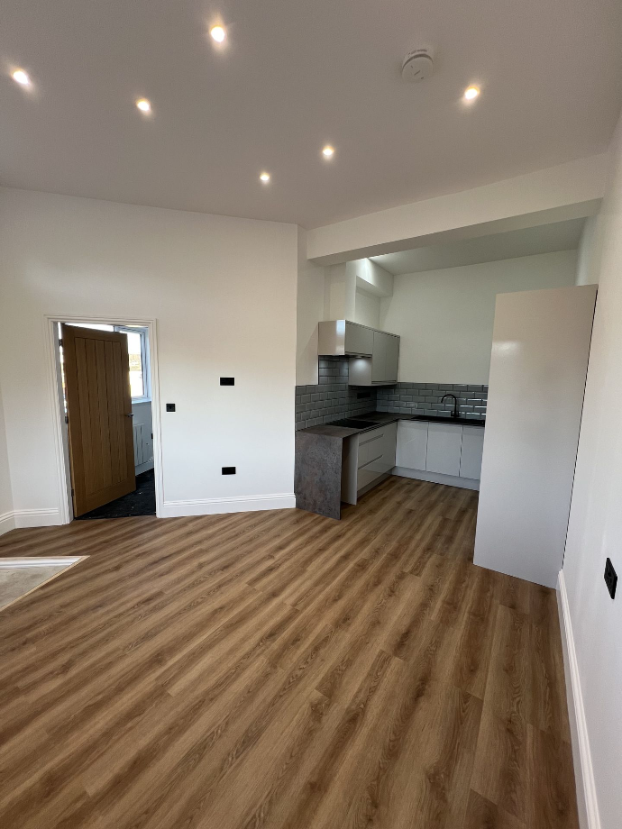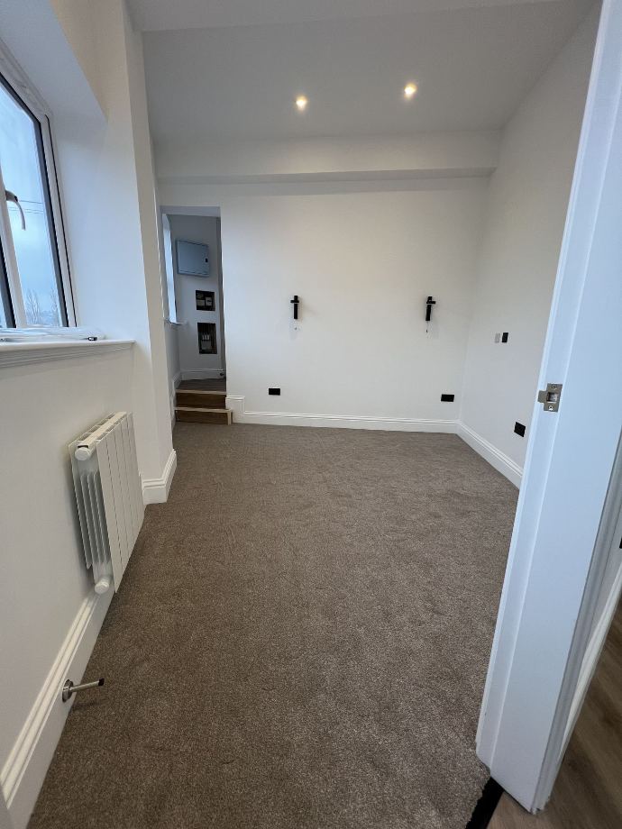Netherton, Dudley, DY2
VALUE OF WORK
£160,000
PURCHASE DATE
December 2023
TIMELINE
Completed April 2025
Before
We discovered this building by chance while driving past one of our nearby commercial units located just around the corner on a main road. We had always admired it and said we’d love to buy it if the opportunity arose. One day, we noticed an auction sale board in the window, which piqued our interest. Upon reviewing the auction catalogue, we learned that the property had failed to sell several times, with the asking and reserve price dropping from £145,000 to £135,000, and eventually to £130,000. After it failed to appear at a fourth auction, we decided to approach the vendor directly.
We contacted the estate executors, as the property was in probate (which had already been granted), and arranged a viewing. During the visit, we found that the building had a long-standing tenant in the café space—a business that had been there for over 25 years. We made an offer of £114,000, securing the property with a Development Bridge loan to convert the commercial workshop under PD Class MA.
After completing the purchase, we increased the café rent from £200 per month to £600 per month, still a very reasonable rate, as we planned to work next door on converting the space into two one-bedroom flats. The café and the workshop were on separate titles, which was an added benefit.
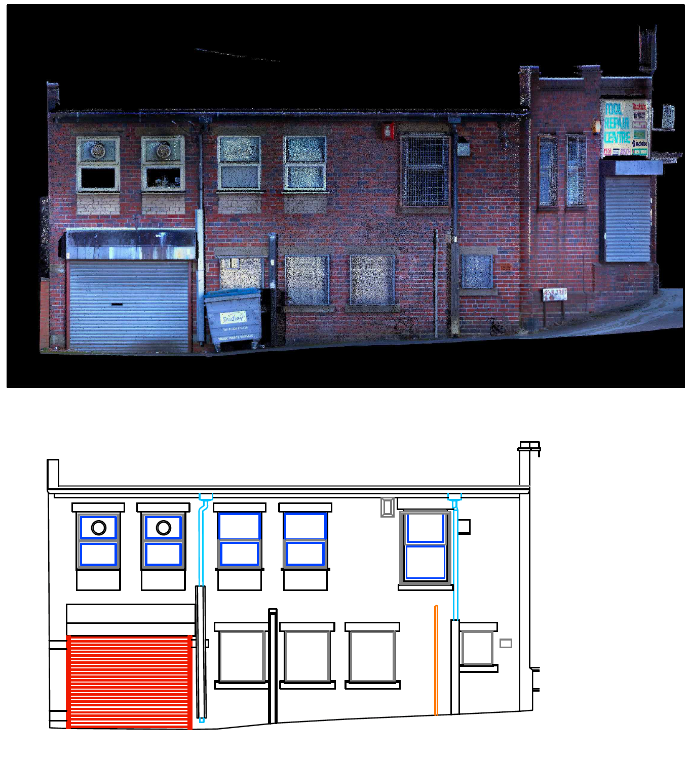
East Elevation
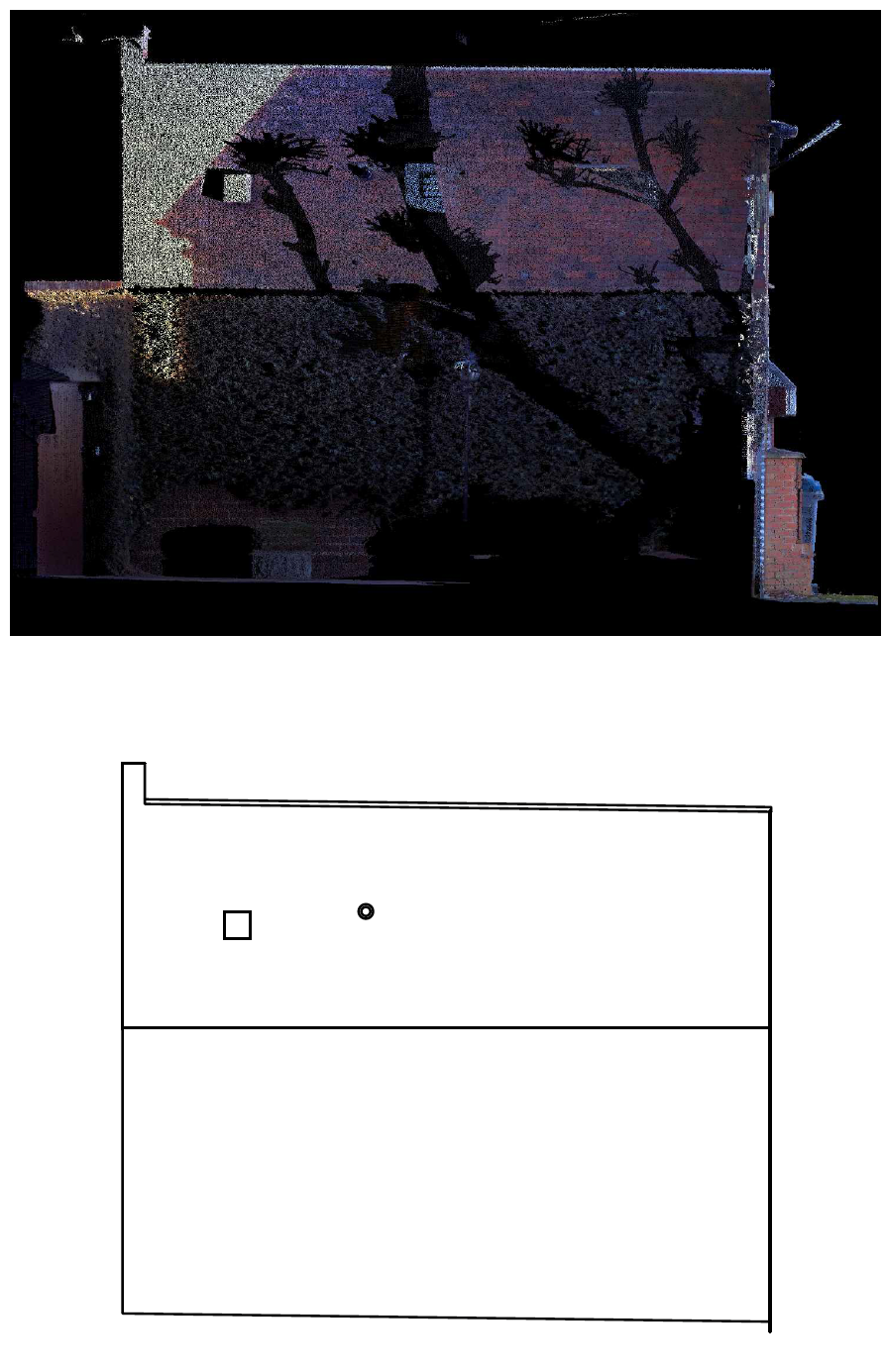
South Elevation
Our Measured Survey Partner for This Project
We worked with Project North Geomatics, who utilize the latest 3D laser scanning technology for all measured building surveys. This advanced technology ensures highly detailed and accurate data, allowing us to produce fully comprehensive measured building surveys, saving time and ensuring precision in our plans.
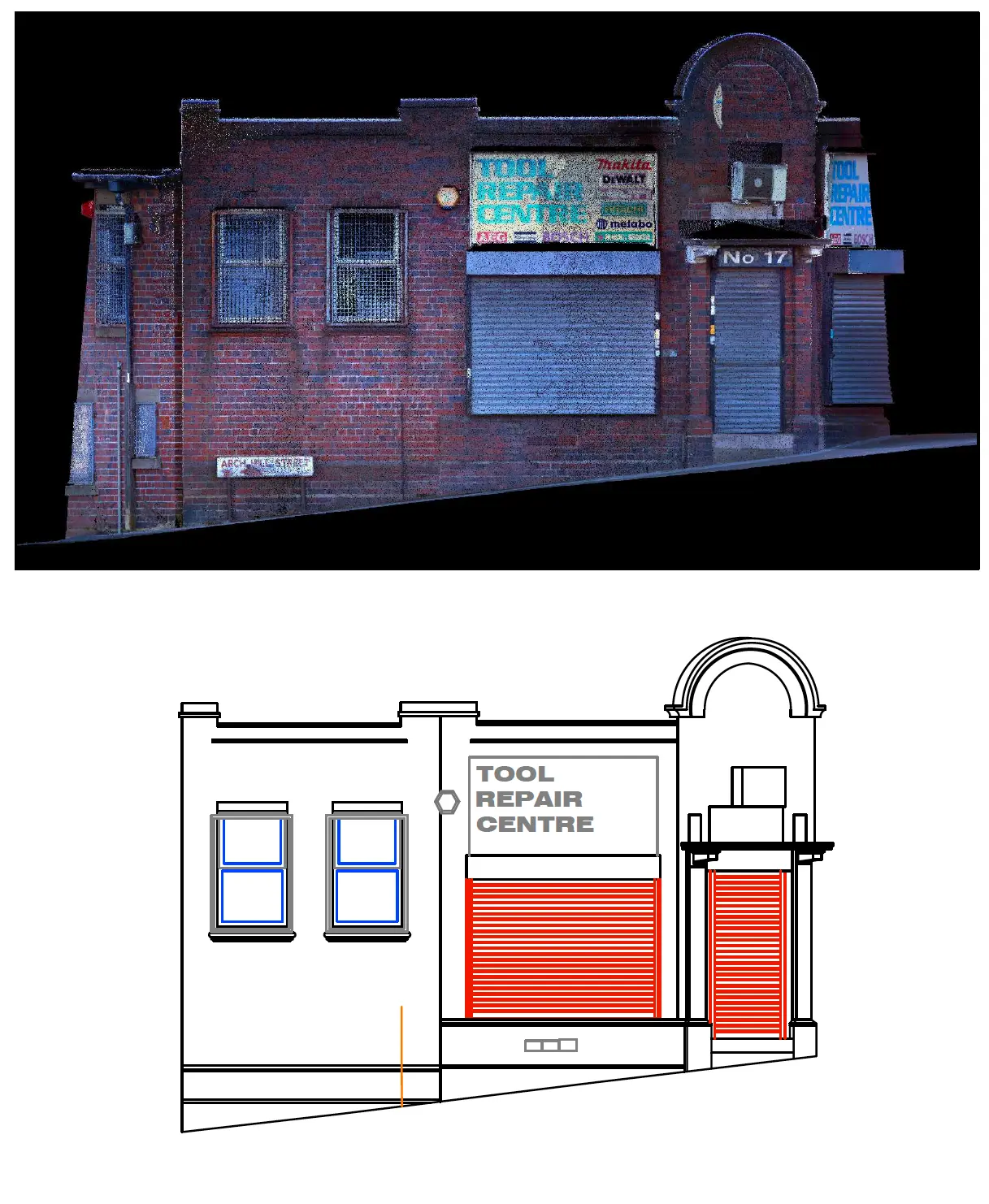
North Elevation
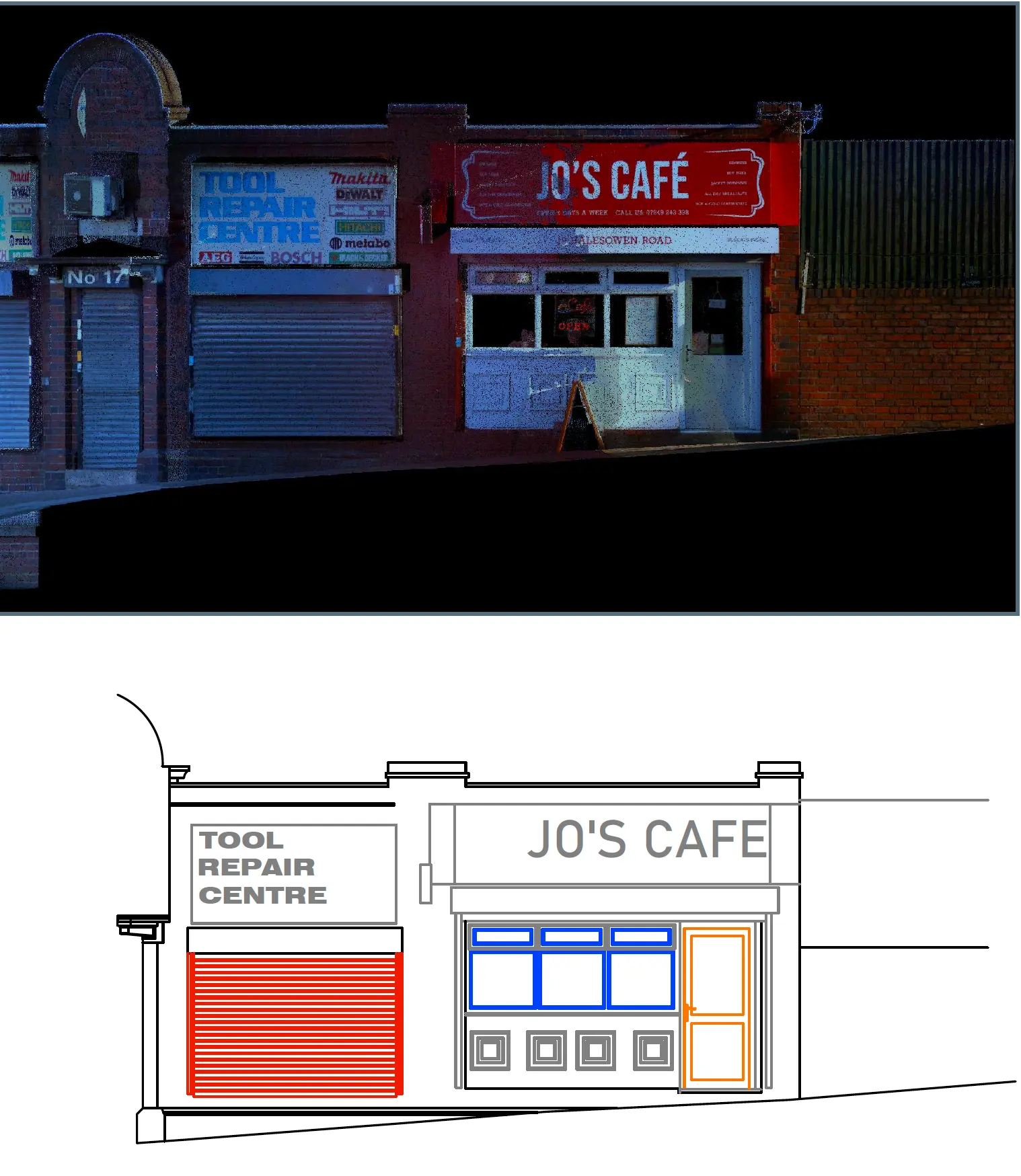
West Elevation
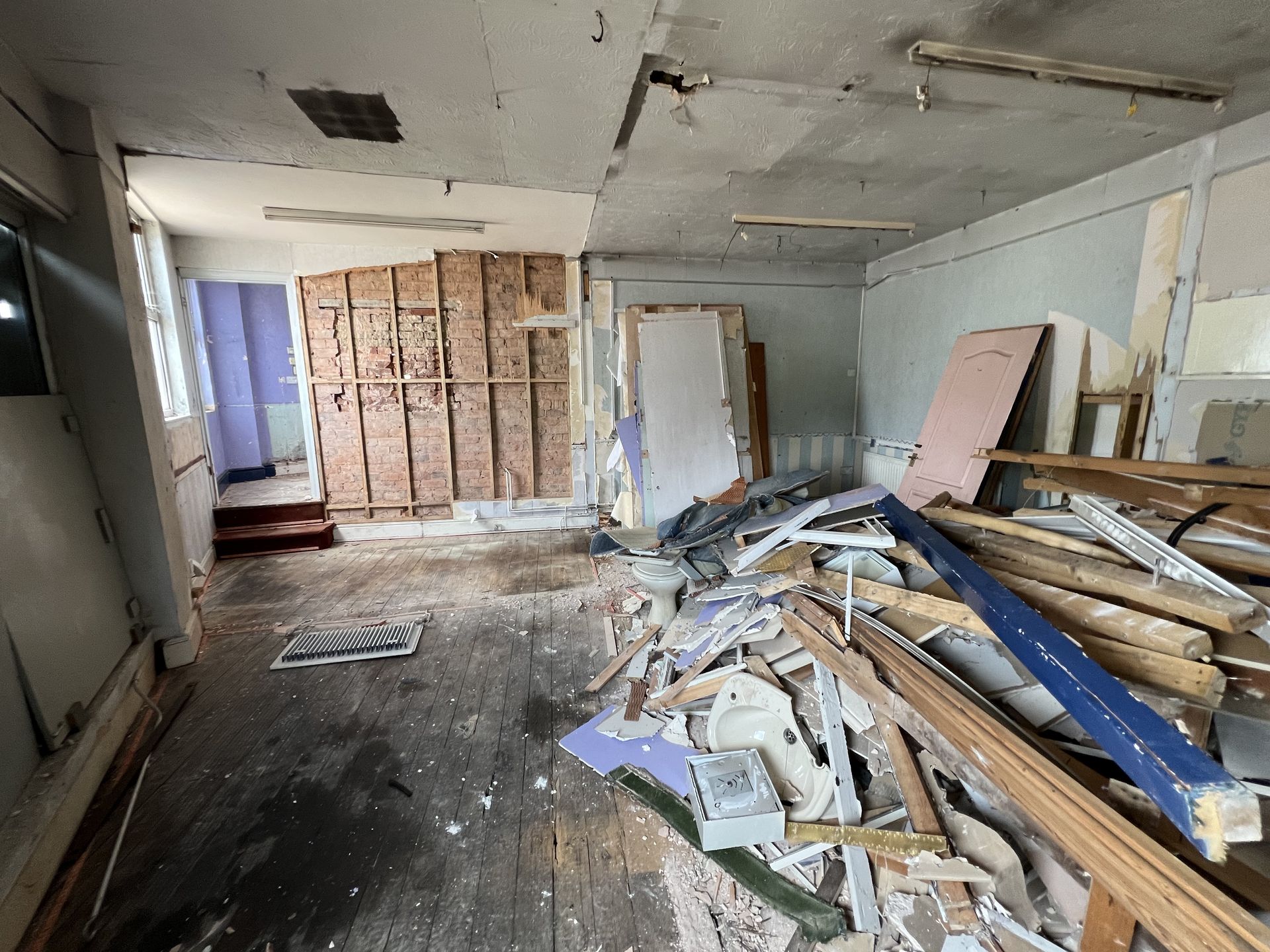
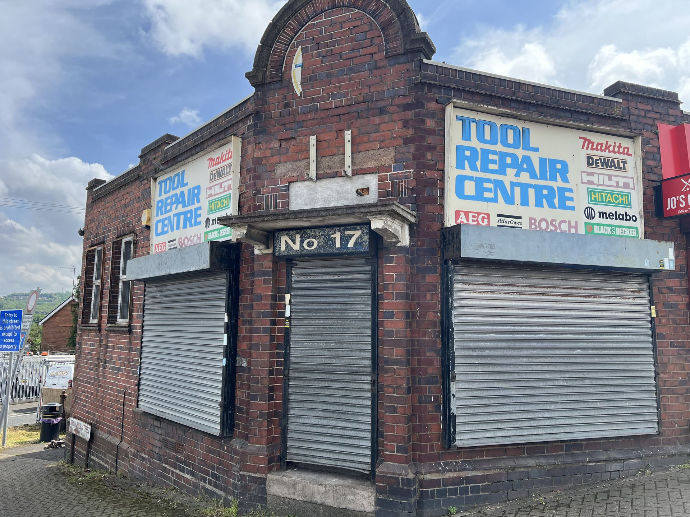
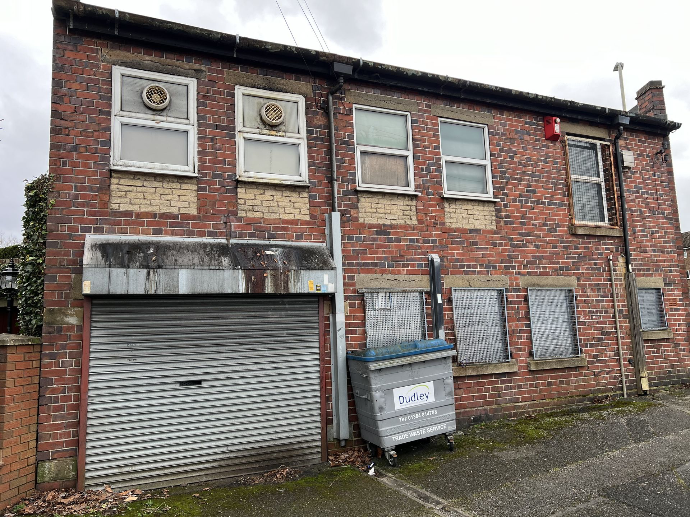
Existing Plans with External changes completed (Windows & Doors)
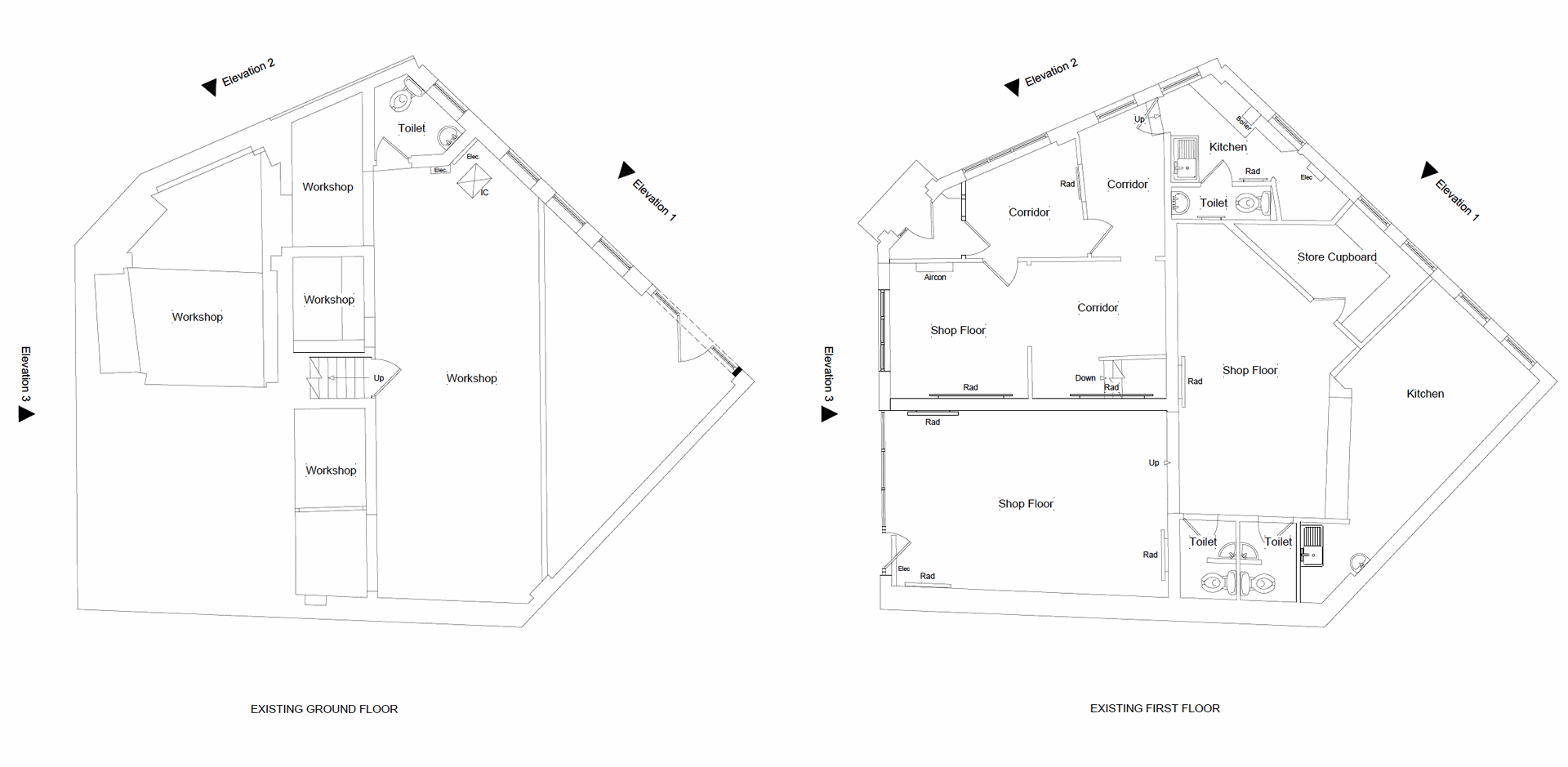
After
This project has been an enriching experience, showcasing our expertise in managing complex groundwork and basement challenges while maintaining a forward-thinking approach to both planning and budgeting. We anticipated potential setbacks by allocating funds specifically for unexpected costs, which allowed us to invest £60,000 in foundational work to ensure the ground floor flat met all habitability standards. The groundwork involved pouring over 8 tonnes of concrete, and we efficiently handled any arising damp issues with a proactive, solution-focused approach.
Our experience enabled us to smoothly secure permitted development rights for the change of use, followed by a full planning application for external modifications, including the removal of grilles and the installation of new windows and doors. Additionally, to accommodate changes to the ground floor flat’s main entrance, we submitted a Non-Material Amendment (NMA) to modify the approved single door and additional window to a larger door with full glass panes on each side. The NMA was essential as the planning approval for external changes under permitted development rights had already been granted prior to our submission of a Prior Approval Class MA application for converting the space into two one-bedroom flats.
The initial five-month delay was a strategic decision driven by a change in architects and a reassessment of the development’s financial viability. After careful analysis, we concluded that the original layout of three one-bedroom flats would not be financially viable or lucrative. By optimizing the design to two one-bedroom flats, we were able to enhance the quality, appeal, and long-term profitability of the project. While this required additional planning, the decision ultimately strengthened our commitment to delivering a sustainable, high-quality development.
Our Architectural Partner on This Project
For this project, we chose to work with ADM Studios to handle the NMA application. After experiencing challenges with the original architect for the full planning application, we felt that ADM Studios' reputation for client-focused service and their expertise in complex conversions made them the ideal partner for this phase. ADM Studios has a proven track record with Grade II listed buildings, and we’re thrilled to showcase their work here. Their skill and commitment go well beyond this project, and we’re confident their expertise speaks for itself.
Proposed West Elevation
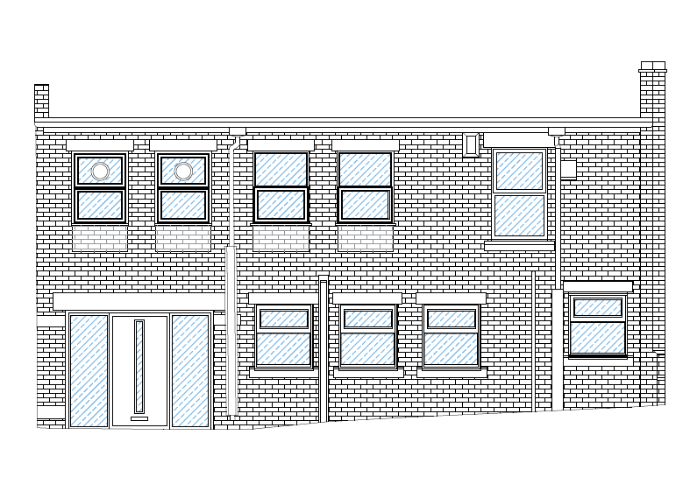
Proposed East Elevation
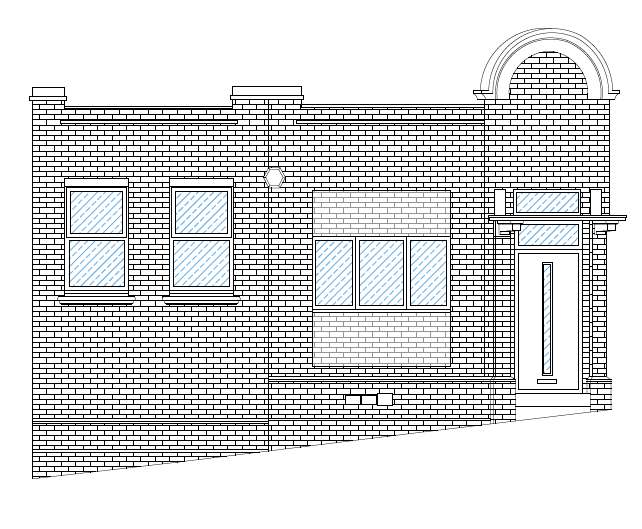
Proposed North Elevation
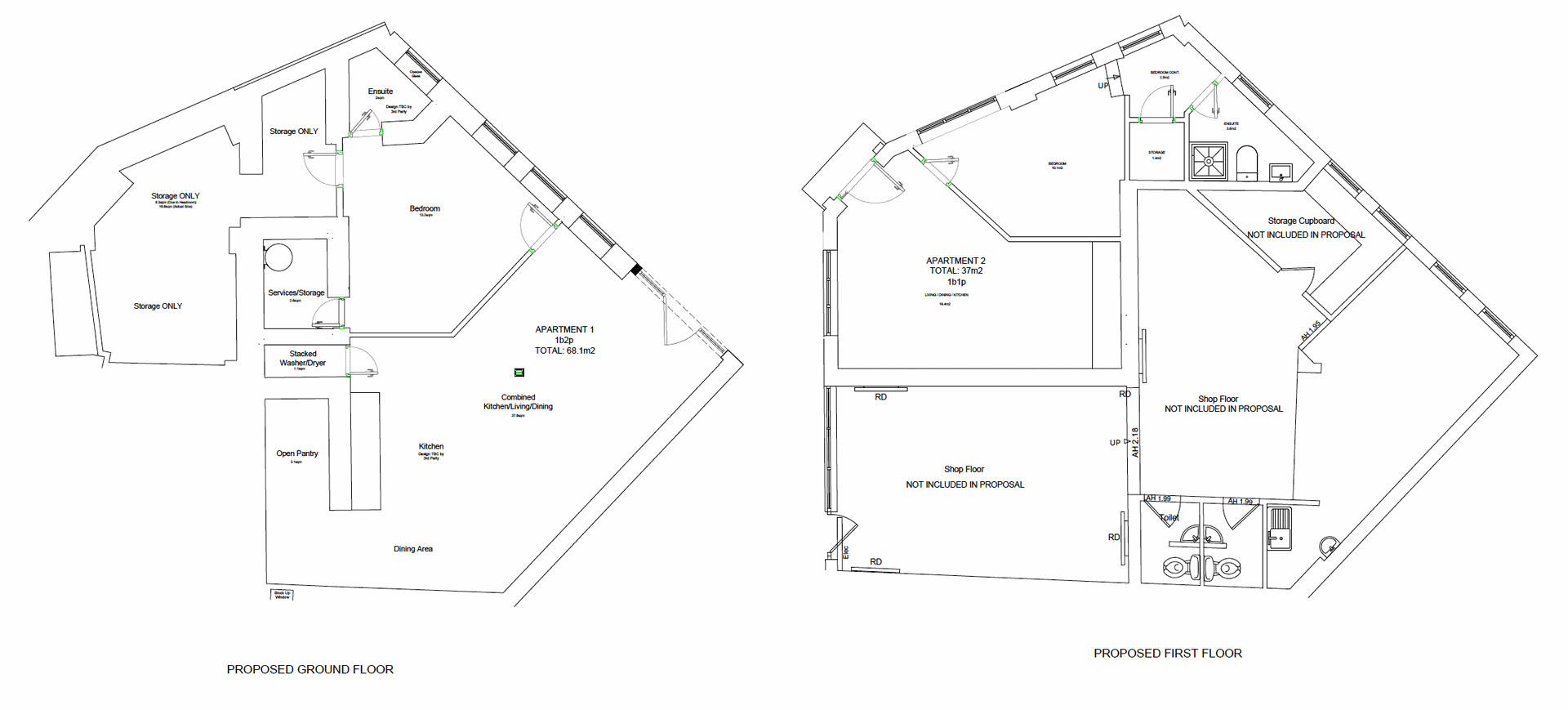

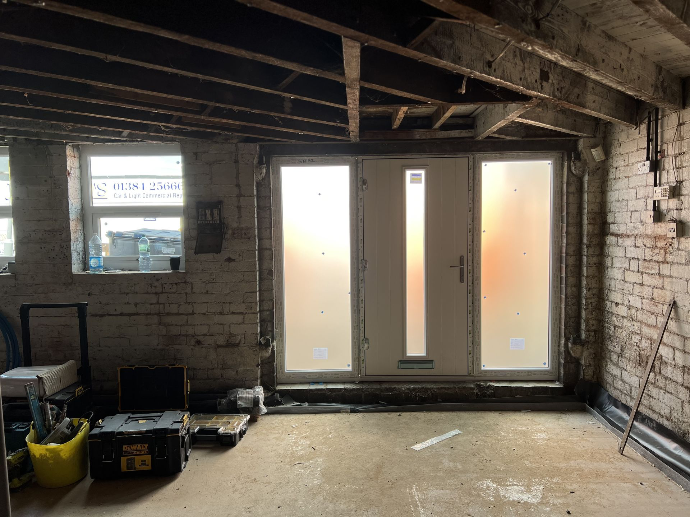

Character
Our goal was to preserve the building's original character, so we only replaced windows and doors where necessary. The openings for the ground floor flat remained unchanged, with no additional openings or external structural modifications.
Distinctive
We chose a sand-colored brick for the large openings of the existing shop front windows in the workshop. The stepped-in brick design was selected to highlight the building's character and charm.

Light
We took advantage of every opportunity to bring in natural light. At the entrance, we incorporated a small window above the granite canopy, while the front features a symmetrical design with triple-glazed, warm-sealed glass for enhanced insulation and elegance.
Set Backs
Not every project proceeds as planned, and setbacks are an inevitable part of the property development process. Success in this industry requires the right mindset and experience to adapt and overcome challenges effectively.
For the ground floor flat, the initial plan was to create two one-bedroom flats. However, a detailed feasibility assessment revealed that the cost of installing RSJs, coupled with limitations in ceiling height, made this approach impractical. Instead, the decision was made to proceed with one larger apartment, taking the council’s recommendations into account. Working collaboratively with the council often yields better outcomes than insisting on a specific vision. There is a time and place for pushing boundaries, but it is crucial to choose such battles wisely.
During construction, it was discovered that damp-proofing and tanking would be required, as part of the ground floor flat was classified as a basement. This classification arose because the ground level had been lowered to achieve a 2.4m ceiling height, which necessitated the use of 8 tonnes of concrete.
The damp-proofing and tanking were carried out by contractors who then let us down at the last minute. We then had to have the works completed by project managing it ourselves. However, the combined cost of the damp-proofing, tanking, concrete floor, and new drainage totalled £50,000, representing a significant unplanned expense. But we got there in the end.
Key Learnings:
This project highlighted the importance of selecting the appropriate waterproofing system at an early stage. The implemented system was a Type A tanking system, which is labour-intensive and expensive. In hindsight, a Type C cavity drainage system could have been installed before the concrete was laid, reducing costs to approximately one-third of the final expense.
Understanding the different types of basement waterproofing systems is essential:
- Type A: Tanking or barrier protection (used in this project, but costly and intrusive).
- Type B: Structurally integral protection.
- Type C: Cavity drainage (a less intrusive and more cost-effective solution).
This experience underscores the value of thorough pre-construction assessments and ensuring the most efficient solutions are chosen. Challenges such as these are inevitable, but each one provides valuable insights that strengthen future projects.





First Floor Flat
En-Suite
Adding a Modern Touch of Elegance
Kitchen/Living Space & Bedroom
Embracing Light and Air, Complementing the High Ceilings
Ground Floor Flat
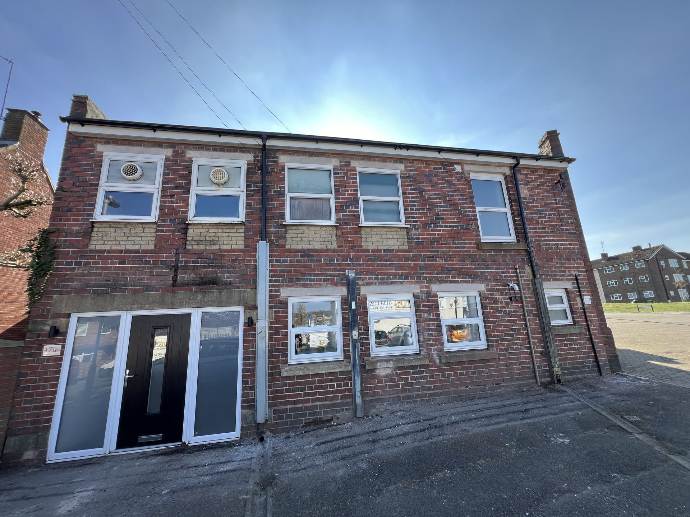
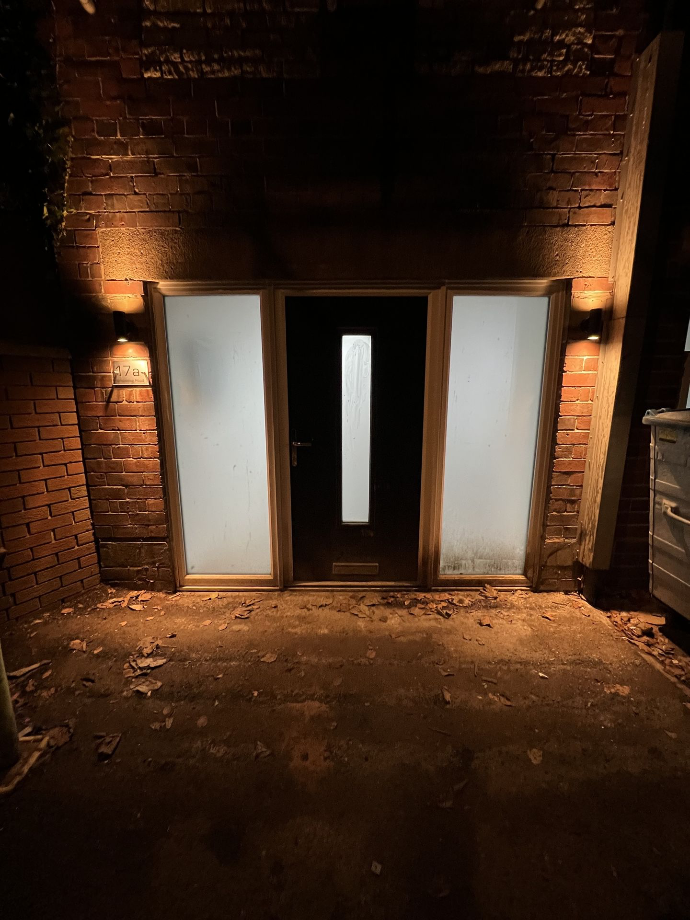
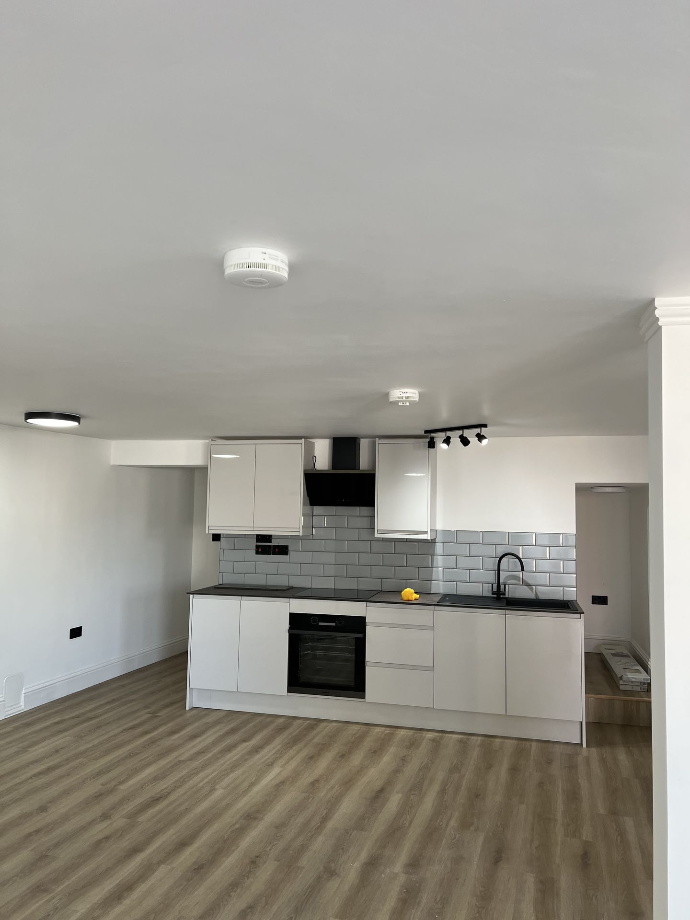
Stay tuned for more updates on this project!




