Jewellery Quarter, Birmingham, B18
VALUE OF WORK
£70,000
PURCHASE DATE
JULY 2024
TIMELINE
CUURENT & LIVE
OUR APPROACH
Discovering a Hidden Gem: Our Latest Investment Opportunity
During our daily property search, we initially overlooked this property, which was listed with a local agent for £325,000. However, the location—Jewellery Quarter in Birmingham—caught our attention, and a bit of quick research revealed just how promising it was. The property next door (on the left) had sold for £535,000 in 2023, a Grade II listed former office converted into a two-bedroom house. Its twin on the right side, also a Grade II listed property, had been converted to flats and appeared on Historic England’s register as a significant pair. The potential value of this property quickly became clear.
When we contacted the agent, we found that viewings were closing that very day. We made it over to view the property just in time and immediately made an offer. The competition was intense, with multiple offers coming directly to the vendor and through the agent. To stand out, we followed up diligently for two days and presented an unconditional offer at the asking price, unlike other buyers who included conditions such as "subject to planning." Ultimately, our persistence paid off, and our offer was accepted after we paid a holding deposit to the agent.
Our calculations indicate that converting this property into a four-bedroom house would result in a GDV of over £600,000. The layout is already well-suited to our vision; we just need to add a kitchen, a family bathroom, and give the interior a modern, contemporary update. Follow us as we embark on this journey, showcasing the experts and craftsmanship that will bring this project to life.
Our Measured Survey Partner for This Project
We worked with Project North Geomatics, who utilize the latest 3D laser scanning technology for all measured building surveys. This advanced technology ensures highly detailed and accurate data, allowing us to produce fully comprehensive measured building surveys, saving time and ensuring precision in our plans.
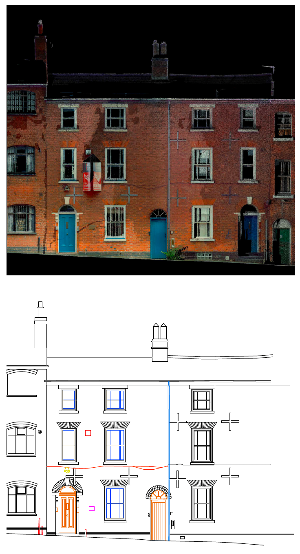
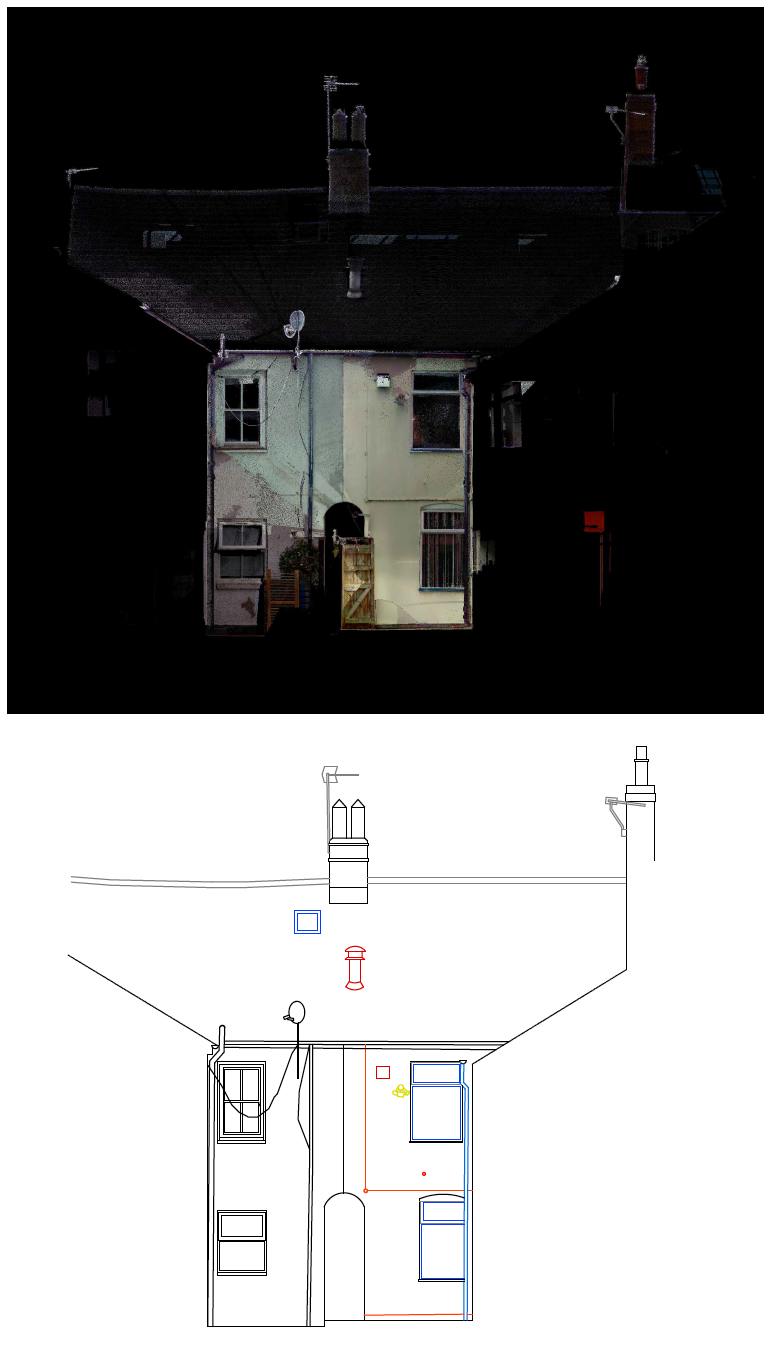
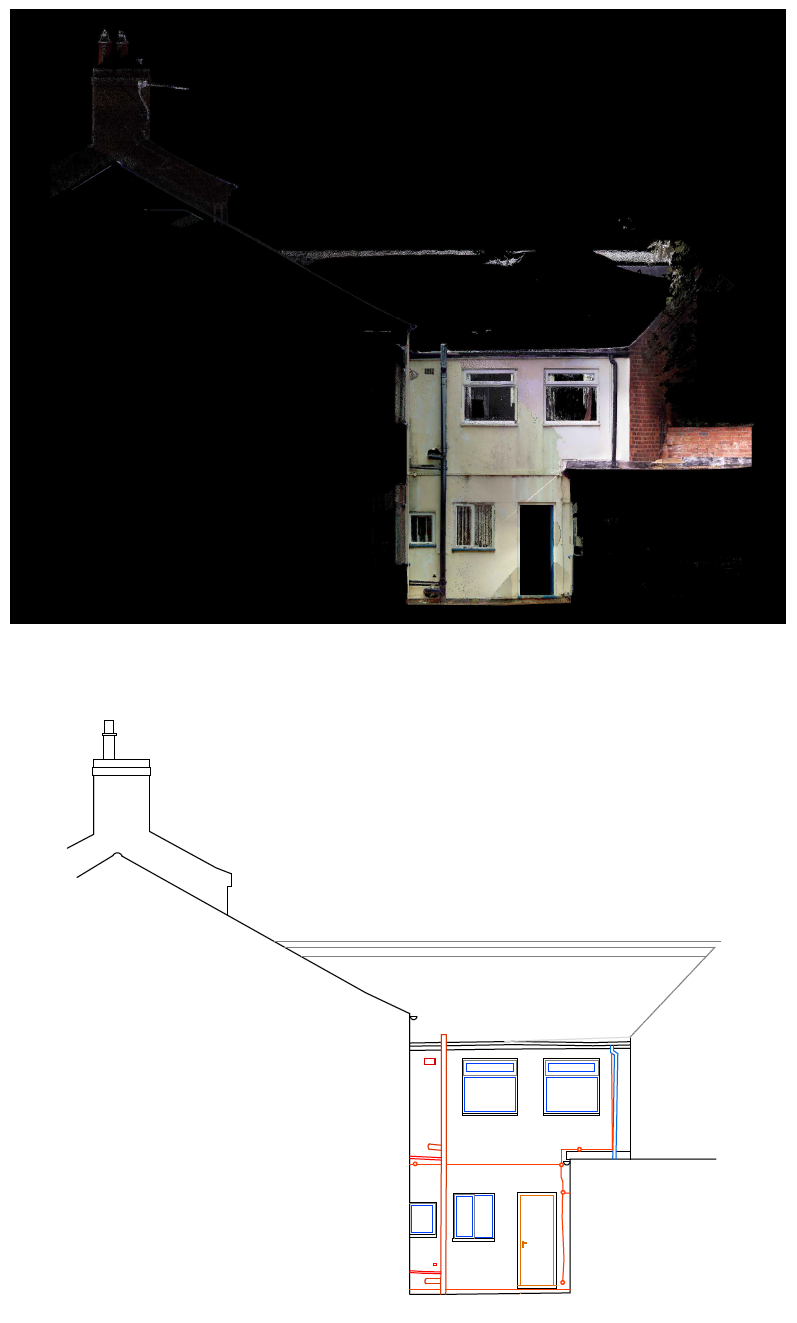

Our Architectural Partner on This Project
For this project, we partnered with ADM Studios, a highly respected and reputable architectural firm known for their expertise in complex conversions. Their strong industry experience and commitment to excellent client relationships made them the perfect choice for transforming this Grade II listed building. We’re pleased to showcase their exceptional work here, though it represents only a glimpse of their full capability. ADM Studios’ depth of expertise extends far beyond this project, and we’re confident their talent and dedication speak for themselves.
The Proposal
Design Access Statement produced by our Architectural Partner ADM Studios.

A FAMILY HOME IN THE QUARTER
The vision for Warstone Parade is to create a unique family home in the heart of Birmingham’s Jewellery Quarter. This is a development that responds to the current influx of residential dwellings in the surrounding context by introducing a long term tenant into the community. The design aims to retain the existing fabric of the historic Grade II listed building and modernize the internal design. Our goal is to achieve the proposed scope of works and integrate long term tenancy with minimal impact on the surrounding context. This is to ensure that the project aligns with the broader context and future aspirations of the neighborhood.

Change of Use
The Warstone Parade project proposes the redevelopment of an existing Grade II listed building previously used as offices (Class E) into a Singular Family Dwelling (Class C3). The design concept focuses on creating a modern mode of living whilst working within the existing building fabric with minimal internal alterations. The proposal introduces a series of new bedrooms (4 in total), a new kitchen space in the previous store room, and slight amendments to room layouts to introduce new living spaces. The design approach prioritizes the areas of the existing building which can be easily adapted to living space with minimal structural impact on the existing building and aesthetic quality to the local area.

Heart of the Quarter
Seconds away from the center of the historic Jewellery Quarter district. It is bound by adjacent residential buildings on Warstone Parade East (situated behind the famous Warstone Lane Cemetery). The building itself covers most of the available space on site with an area of 101m² and is situated within a cluster of residential buildings leading towards the main commercial jewellers and stores in the center of the district. It’s proximity to local transportation, surrounding amenities and the recognized Chamberlain Clock makes it a strategically advantageous location for a long term residential dwelling.
Conservation Areas
The site has a history, dating back to the 16th Century, when it first began to introduce goldsmiths into the quarter. Our site is located within the Jewellery Quarter Conservation Area, which does imposes heritage considerations due to extensions and amalgamations with Key Hill and St. Pauls respectively. The rear of the building itself does come into contact with Warstone Lane Cemetery which is a Registered Historic Park and Garden. However our design doesn’t impose onto these conditions as we are focusing on internal changes only. In respect to our building, it is Grade II Statutorily Listed and therefore we have completed a HIA (Heritage Impact Assessment) attached to this application for review. The design of the new development respects these heritage aspects by ensuring minimal impact on surrounding aspects and maintaining the architectural design style associated with the quarter.
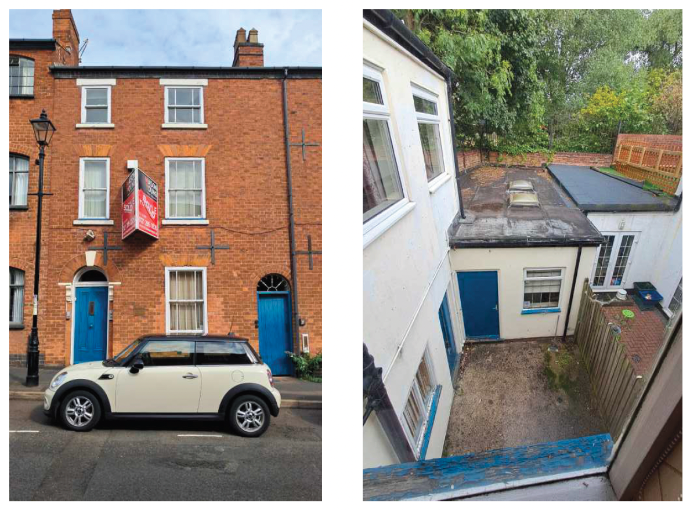
Previous Office Use
The existing building is currently vacant but was previously used as a commercial building as an office house. Comprising of 8 offices and one large meeting room spread amongst the ground, first and second floors of the building. There is also a series of amenity spaces for office users such as a store room, kitchen and WC’s. The building is structurally sound and has held up well with it’s historically significance in the local area. When observing the external fabric of the existing architecture, it is characterized by red brick (used throughout the area), period window design and brick coursings. The proposal involves maintaining the existing fabric as much as possible with a focus towards interior renovation with minimal demolition of walls when readapting room spaces. Ultimately there will be no effect to the external fabric and the subsequent streetscape of Warstone Parade East.
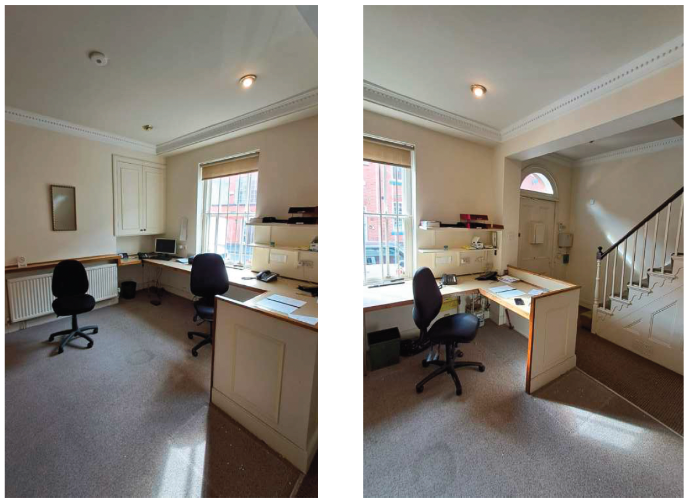
Strengths
Solid Existing Building Fabric and Structure
Historical Value to the Local and Wider Context
Adaptable Internal Space to Proposed Scheme
Weaknesses
Close Proximity to Adjacent Property via External Yard
Opportunities
Potential for Unique Adaptive Reuse
Heavy Focus Towards Heritage Conservation
Links for the Family to Local Amenities and Businesses
Threats
Restrictive Listed Building Planning Policies
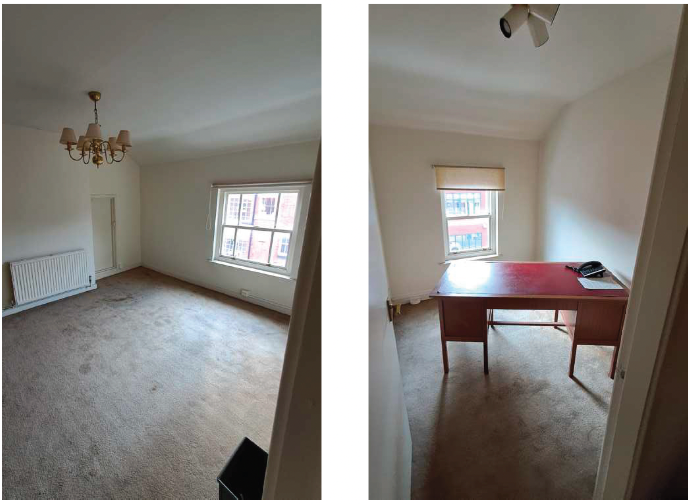
Initial Design
Following on from an initial meeting with our client, an initial project markup was completed which illustrates our proposal in the existing building. The design approach was to maintain and work within the existing fabric as much as possible (as seen in the addition of furnitures within existing rooms). We did however slightly alter spaces with the demolition of non-load bearing walls to allow for larger living spaces (as seen on the ground floor markup). The markups are used to demonstrate the balance between preserving essential elements of the existing and introducing the modern features that will become essential to the new proposal. Second Floor Markup (Left) First Floor Markup (Middle) Ground Floor Markup (Right)
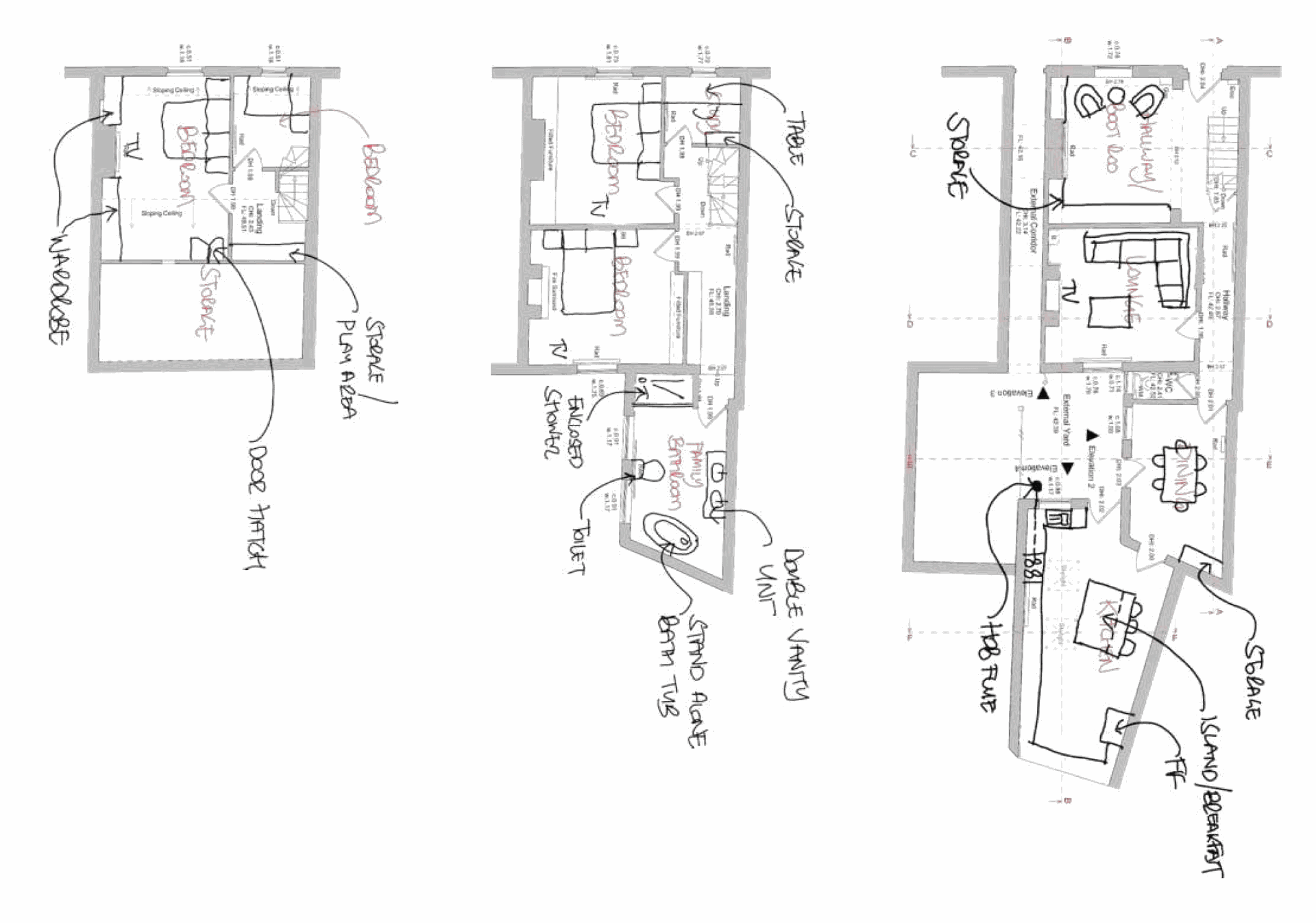
Retention and Re-use
The design principles guiding Warstone Parade focus on: - Assigning rooms to the appropriate spaces - Introducing modern design features - Maximizing bedroom allocation - Utilizing the spaces in the existing building These principles are reflected in every aspect of the proposed design, from the allocation of the individual rooms to the retention of the existing fabric (evident through the floor levels in the sections). These principles for the project show our emphasis on minimizing environmental impact when creating a sense of place for this new family home. These guide and ensure that the final design is cohesive, purposeful, and responsive to both the site and its future users.
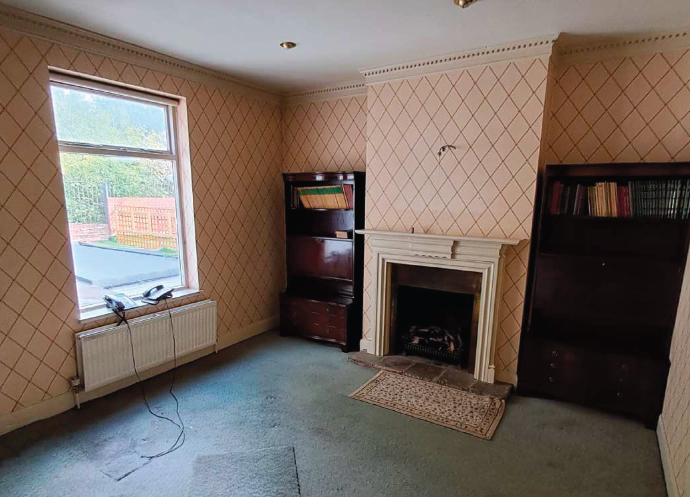
Residential Purpose
The proposed layouts reflect a thoughtful approach to the aforementioned design principles and project objectives.
The final design aims to suit the end user experience, spatial efficiency and respect the listed status of the building. The proposed design layout is spread across the existing three floors, including:
Basement
- Basement Store
- Ground Floor
- Boot Room
- Dining
- Kitchen
- Lounge
- WC
First Floor
- Bedroom 1 (Double)
- Bedroom 2 (Double)
- Family Bathroom
- Study
Second Floor
- Bedroom 3 (Single)
- Bedroom 4 (Double)
- Storage (Within Existing Eaves)
Each layout has been optimized to create distinct living
areas and below well between one another during end use.
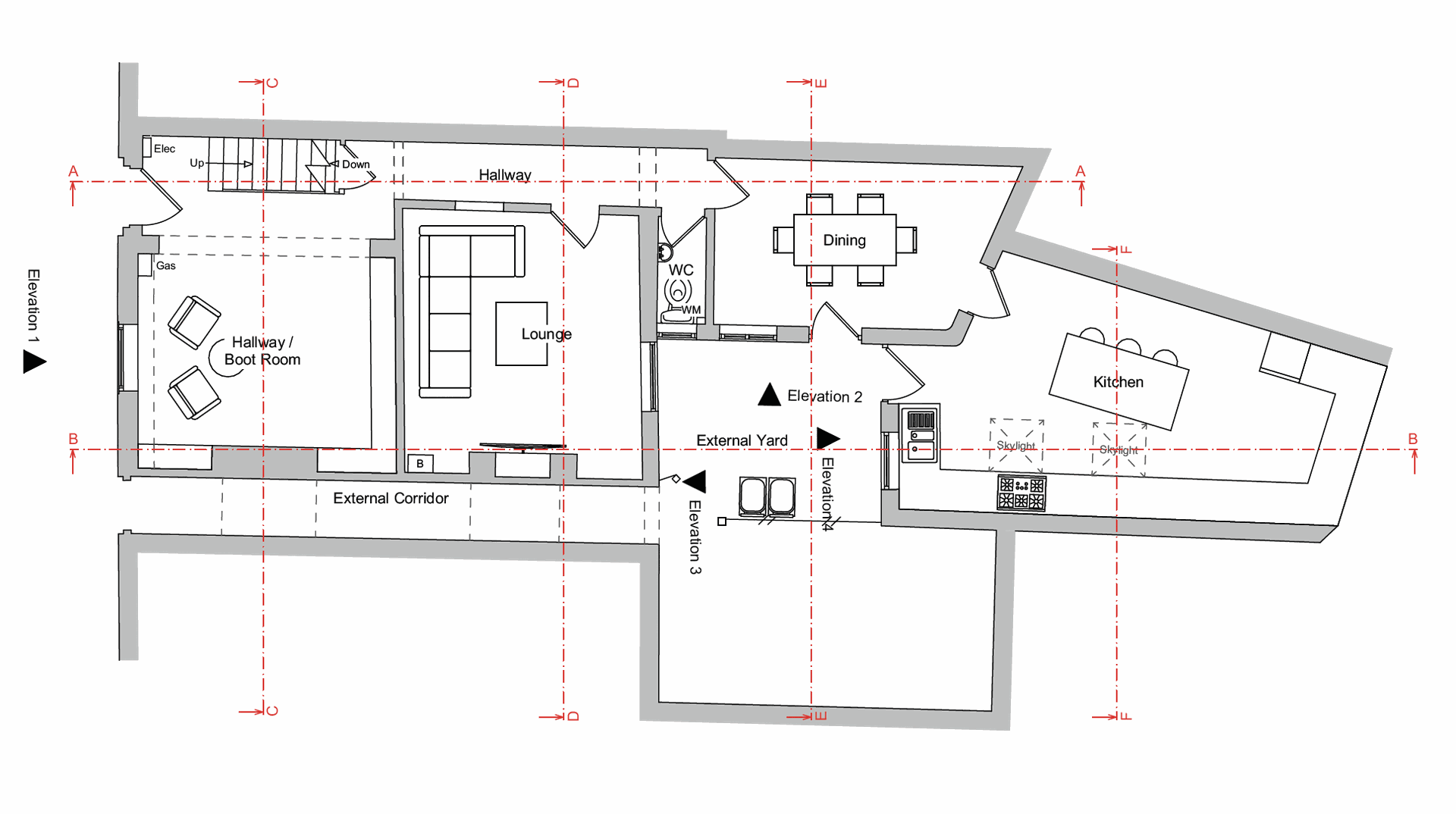
Existing Vs Proposed
The scale of the proposed development is relatively conservative due to the nature of the proposal working within the existing building fabric. Because of this, the existing building scales against the proposed design scales are identical. See scales below:
Overall Site Area: 101.29 m²
Overall External Yard: 9.51m²
Overall Existing Building: 171.24m²
Basement: 14.27m²
Ground Floor: 74.38m²
First Floor: 55.26m²
Second Floor: 27.33m²
Overall Proposed Building: 171.24m²
Basement: 14.27m²
Ground Floor: 74.38m²
First Floor: 55.26m²
Second Floor: 27.33m²
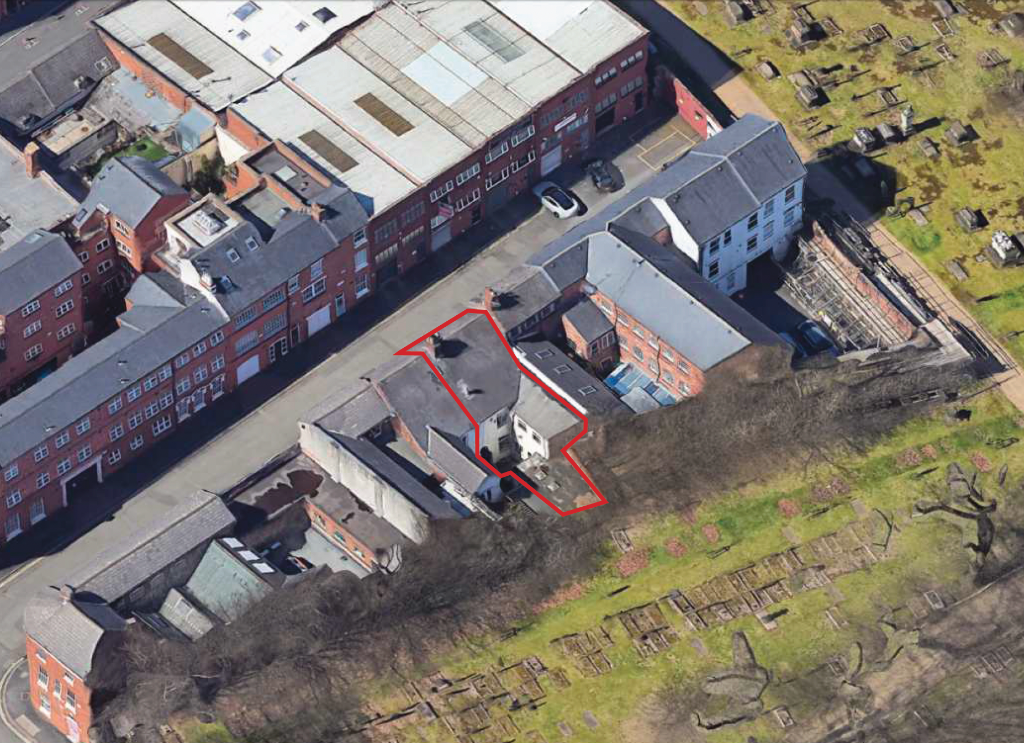
Access
Due to the design changes being solely internal, the access strategy to the building will remain the same as it’s current status. For pedestrian access into the property, there are currently two points of entry. These are:
Entry Point One:
Front Door Access (Private)
Entry Point Two:
External Corridor Access to External Yard (Semi-Private)
These will remain in use due to the fact that they worked well previously and service the new proposal just as well.
For vehicular access to the site, there is on-street parking for residents via Warstone Parade East. This however is subject to holding a residents permit.
In terms of connecting to the wider site context there are two public transport links within walking distance of the property. These are a bus stop for bus routes 8 and 101, followed by Jewellery Quarter Train Station to the wider areas of Birmingham. See Red Plan Indications (Right)
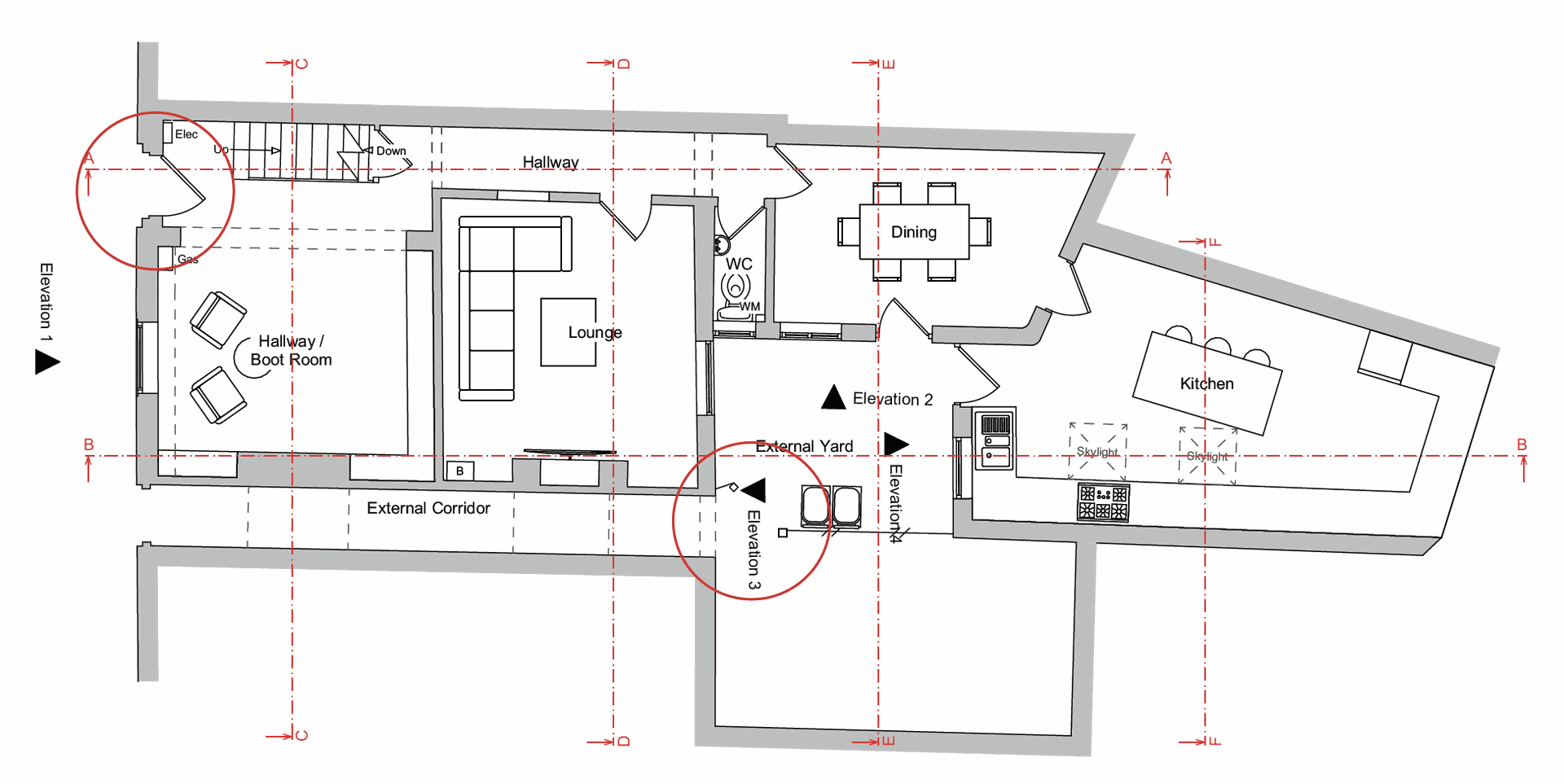
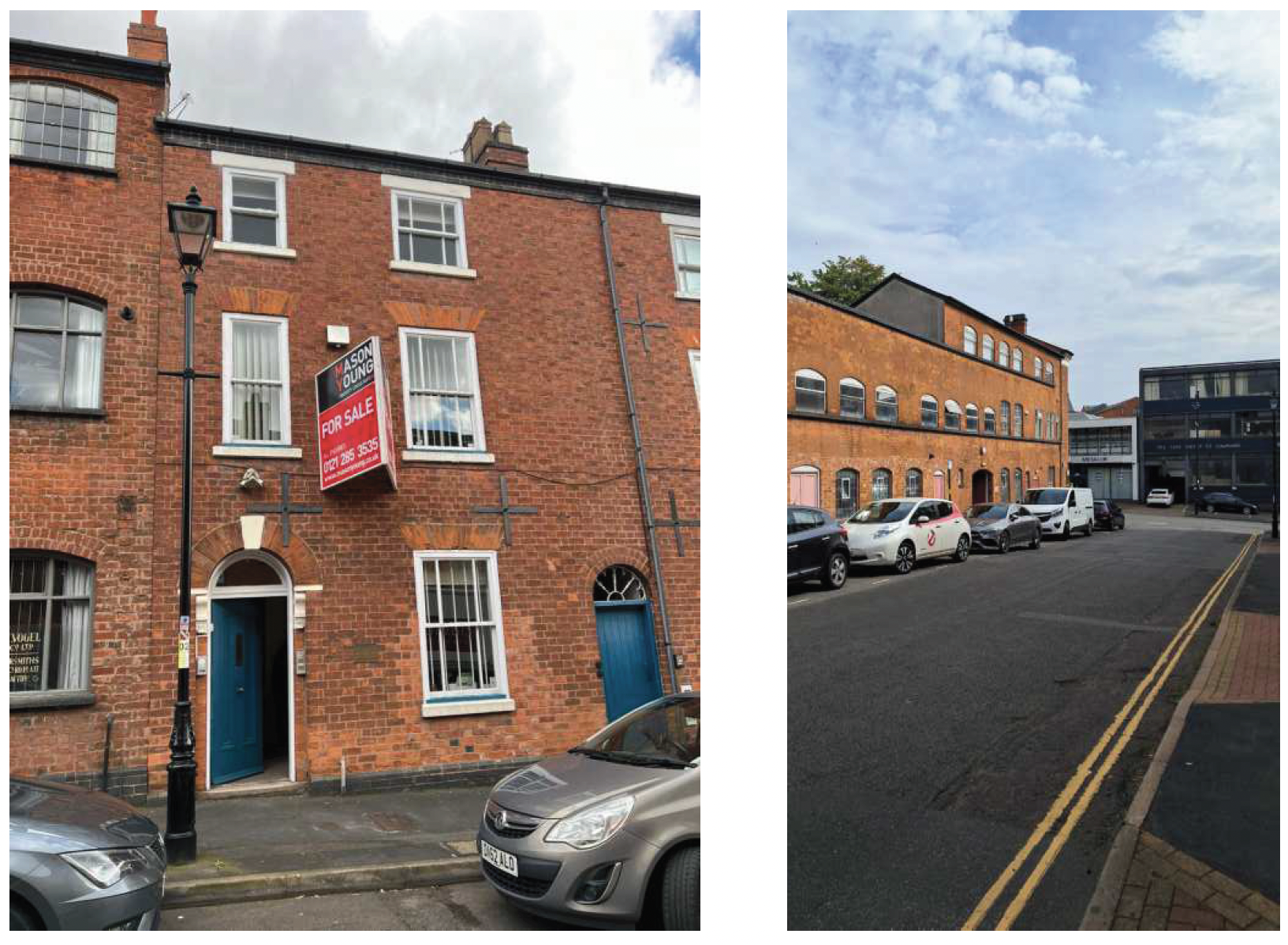
Family First
In conclusion, the project at Warstone Parade is a development that has been carefully considered to meet and respect the expectations of the surrounding context and wider growth of the Jewellery Quarter area. The project responds to the site’s unique context by respecting it’s heritage and even moreso through the alterations of internal plans within the Grade II listed building. Through this thoughtful design process, we believe that 4 Warstone Parade will become a welcomed new residence within the heart of the Jewllery Quarter and serve well in the community for years to come.
Stay tuned for more updates on this project!





